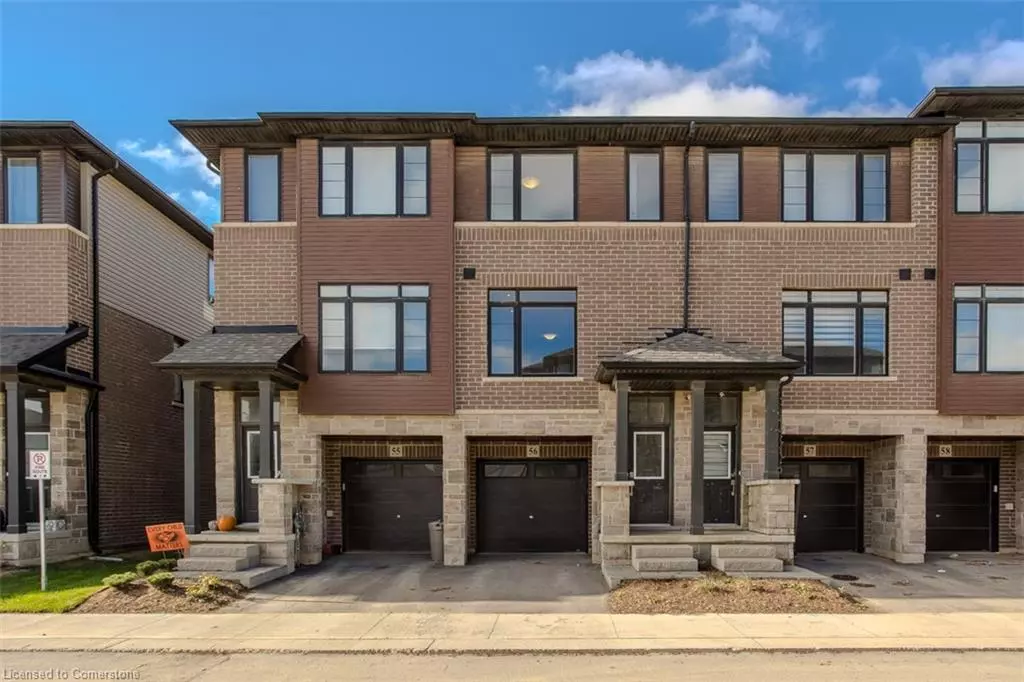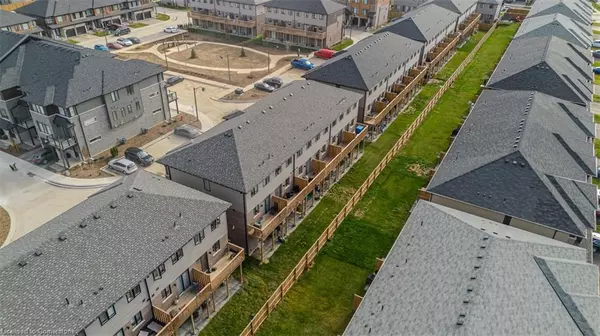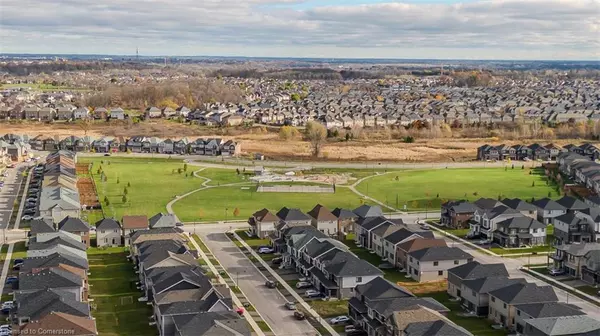461 Blackburn Drive #56 Brantford, ON N3T 0W9
3 Beds
3 Baths
1,244 SqFt
UPDATED:
01/13/2025 05:35 AM
Key Details
Property Type Townhouse
Sub Type Row/Townhouse
Listing Status Active
Purchase Type For Sale
Square Footage 1,244 sqft
Price per Sqft $466
MLS Listing ID 40676407
Style 3 Storey
Bedrooms 3
Full Baths 2
Half Baths 1
HOA Y/N Yes
Abv Grd Liv Area 1,244
Originating Board Hamilton - Burlington
Year Built 2023
Annual Tax Amount $1,135
Property Sub-Type Row/Townhouse
Property Description
Location
Province ON
County Brantford
Area 2067 - West Brant
Zoning H-R4A-61
Direction Shellard Ln to Blackburn Dr
Rooms
Basement None
Kitchen 1
Interior
Interior Features Auto Garage Door Remote(s)
Heating Forced Air, Natural Gas
Cooling Central Air
Fireplace No
Appliance Water Heater, Dishwasher, Dryer, Range Hood, Refrigerator, Stove, Washer
Laundry In-Suite
Exterior
Exterior Feature Balcony
Parking Features Attached Garage, Garage Door Opener, Inside Entry
Garage Spaces 1.0
Roof Type Asphalt Shing
Porch Open
Lot Frontage 15.13
Lot Depth 68.18
Garage Yes
Building
Lot Description Urban, Rectangular, Greenbelt, Highway Access, Open Spaces, Park, Playground Nearby, Quiet Area, Rec./Community Centre, Schools, Trails
Faces Shellard Ln to Blackburn Dr
Foundation Poured Concrete
Sewer Sewer (Municipal)
Water Municipal
Architectural Style 3 Storey
Structure Type Brick,Vinyl Siding
New Construction No
Others
HOA Fee Include Common Elements,Common Elements Maintenance
Senior Community No
Tax ID 320683622
Ownership Freehold/None





